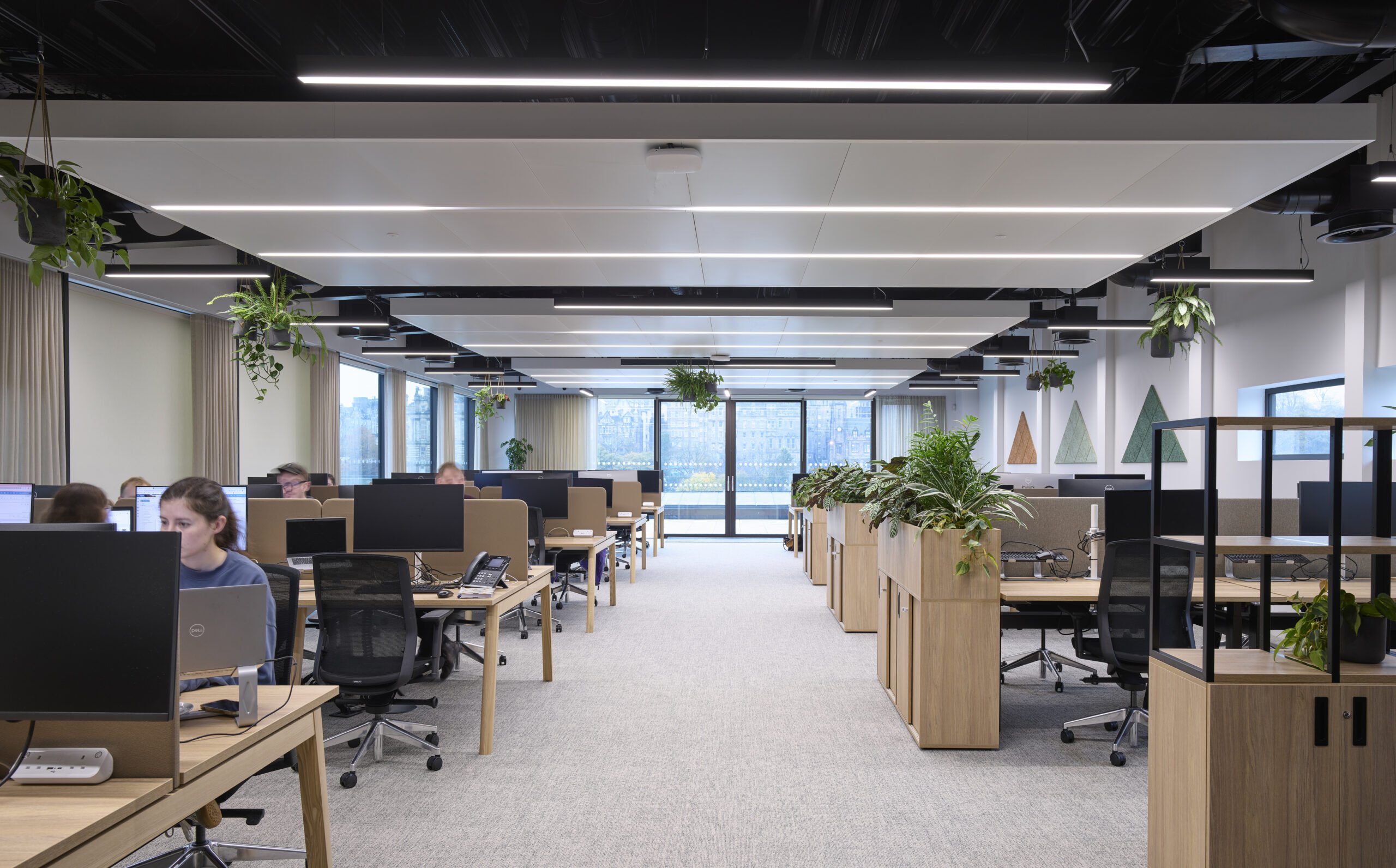PROJECTS » Rabbie’s Tours, Edinburgh
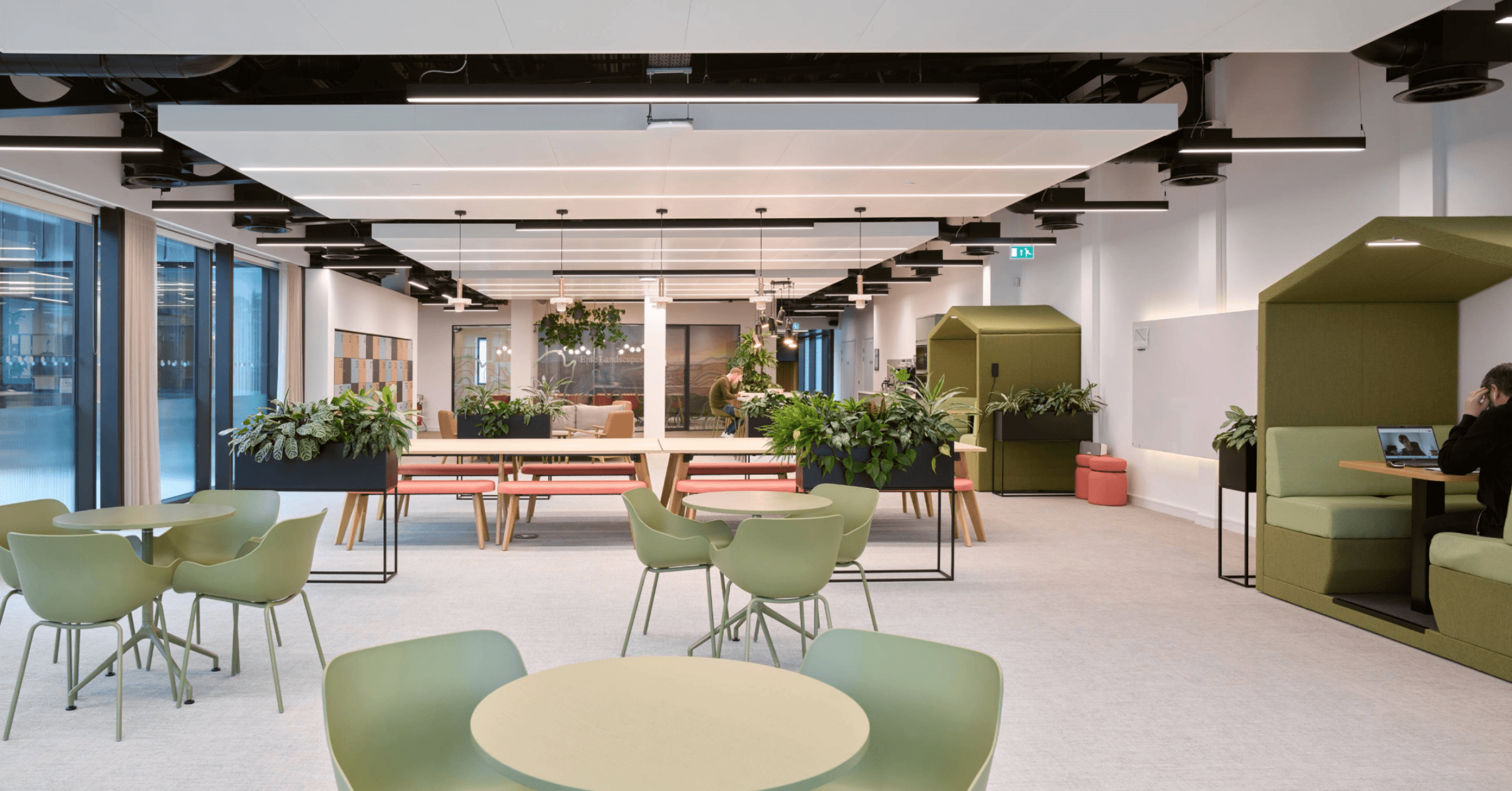
THE BRIEF:
Rabbie’s, a leading provider of award-winning small-group tours, sought to create a dynamic new workplace to attract employees back to the office. Having outgrown their previous space due to business success, they relocated to the 4th floor of 22 Rose Street, Edinburgh. The space is a 6,000 sq ft office with an additional 1,900 sq ft private roof terrace offering spectacular views of Edinburgh Old Town and the Castle.
The design brief emphasised creating a workplace that supported collaboration, focus, socialisation and future growth. With Rabbie’s strong connection to nature and a mission to improve lives through ethical travel, the space needed to align with their brand ethos, inspire creativity and foster employee well-being.
Key objectives included:
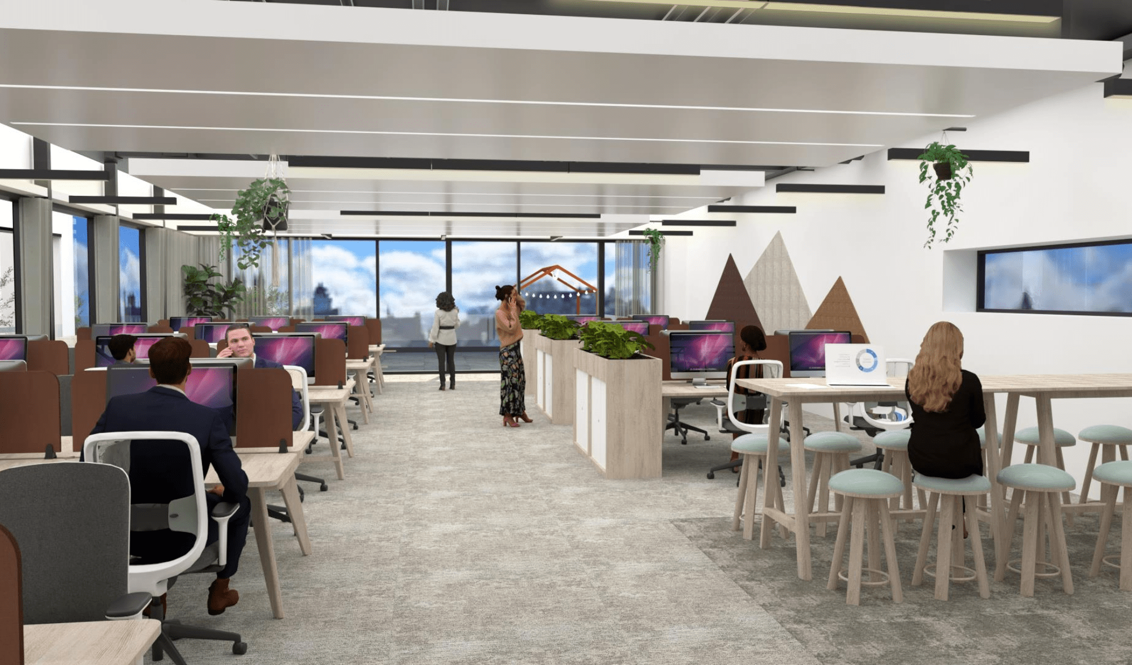
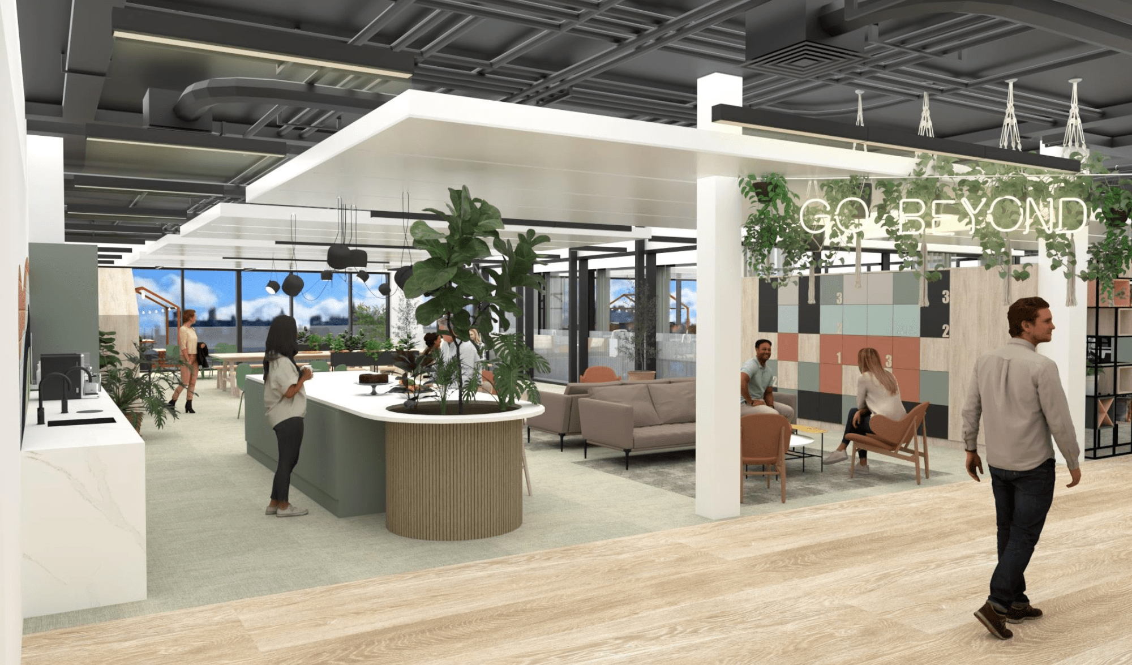
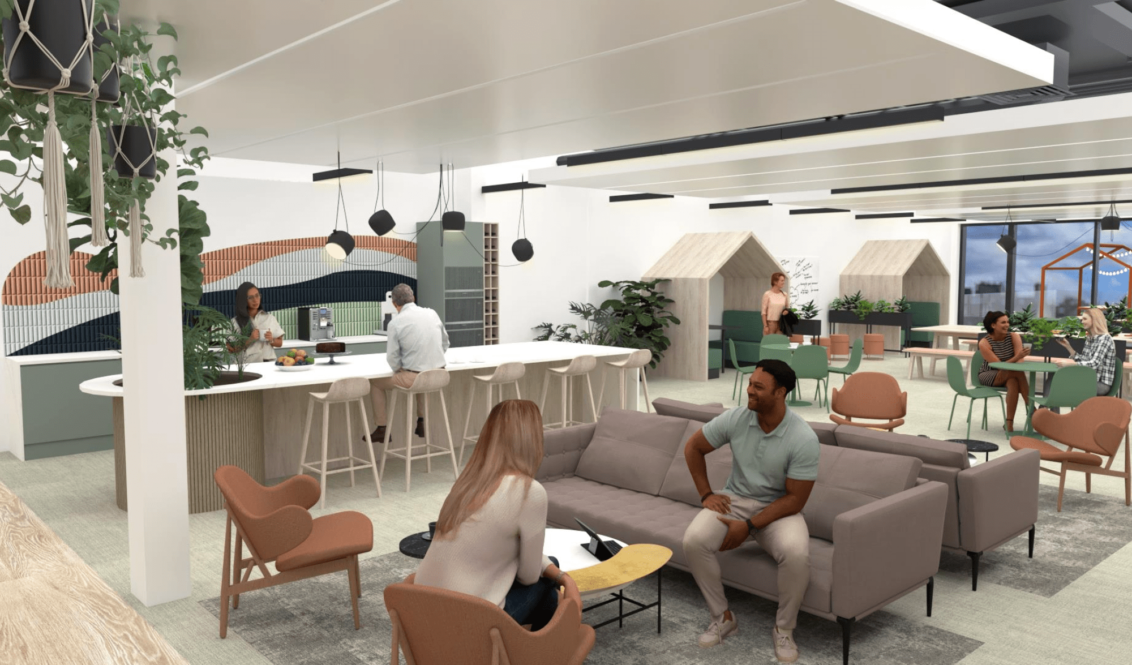
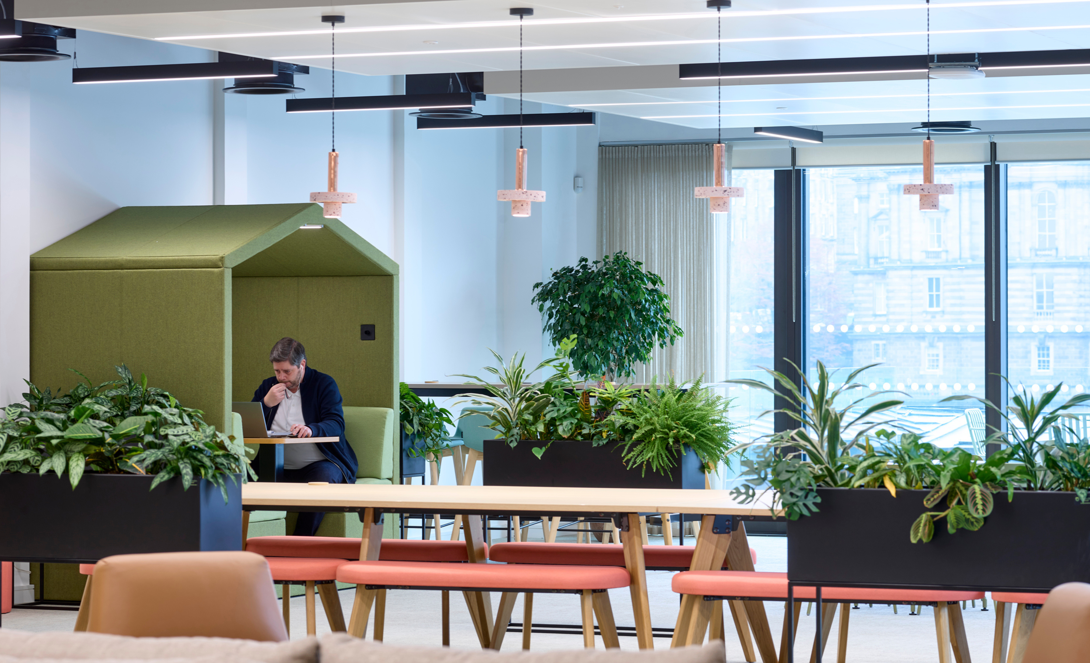
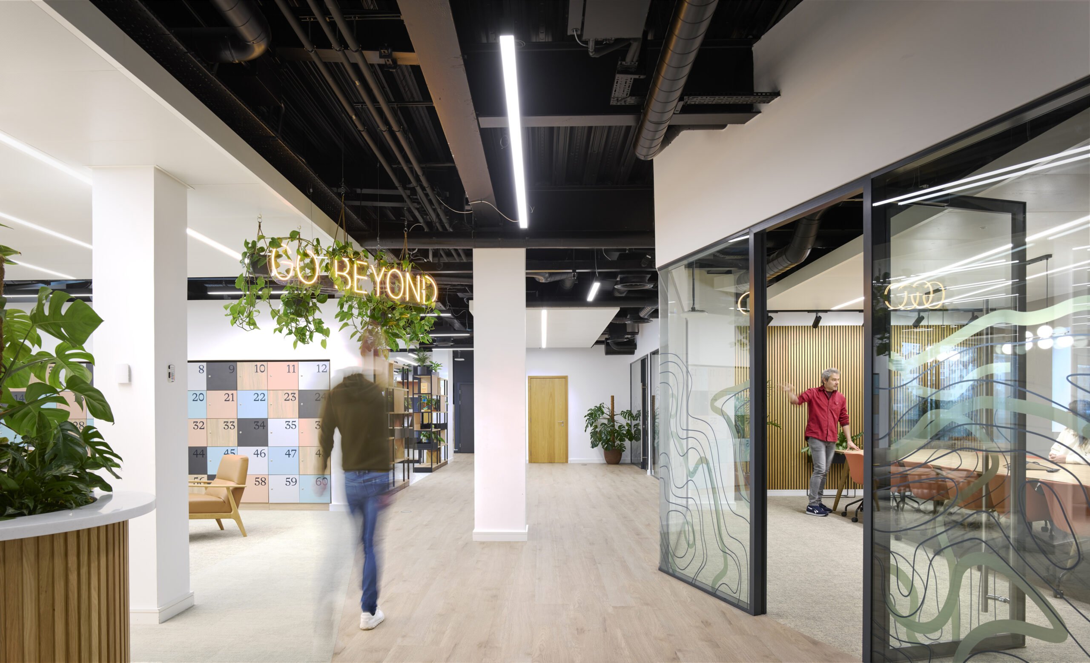
THE SOLUTION:
Collaborating with Form Design Consultants and Scotwood Interiors, Benholm Group brought biophilia to the forefront of the transformation. The planting strategy was carefully curated to integrate nature into every corner of the office, creating an inspiring and vibrant environment.
Key aspects of the solution included:
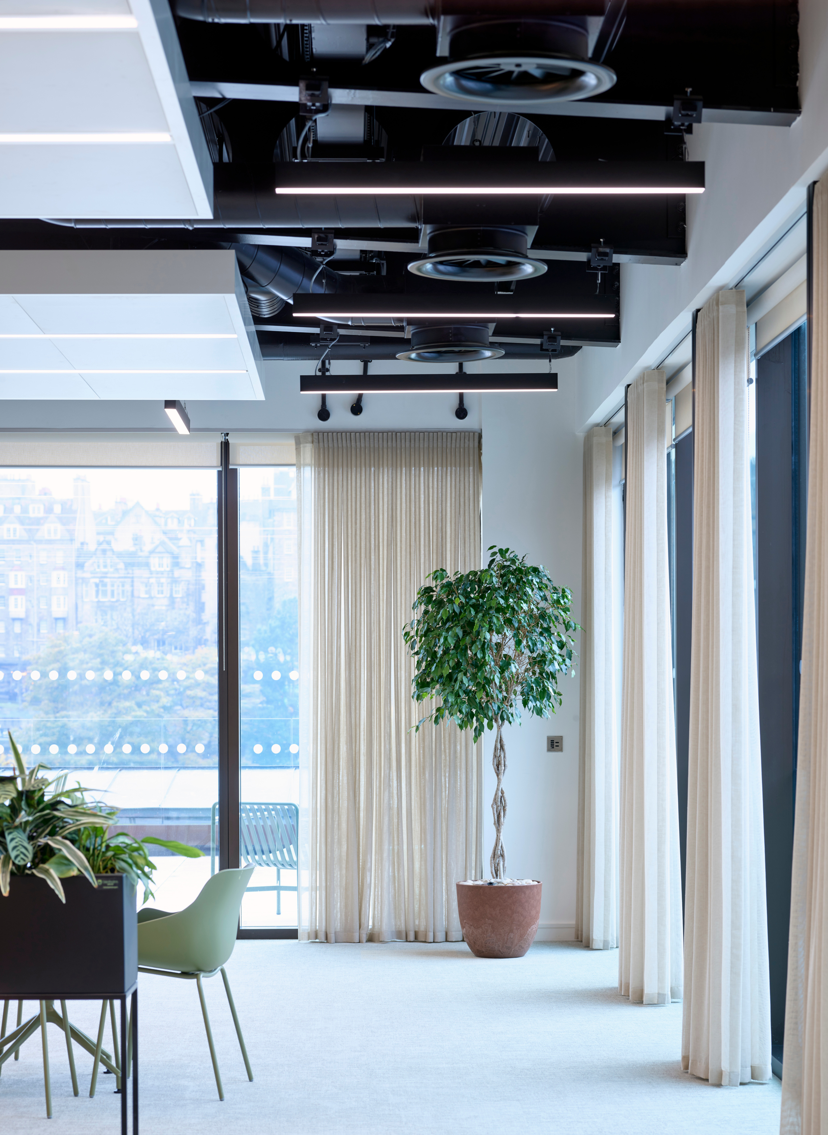
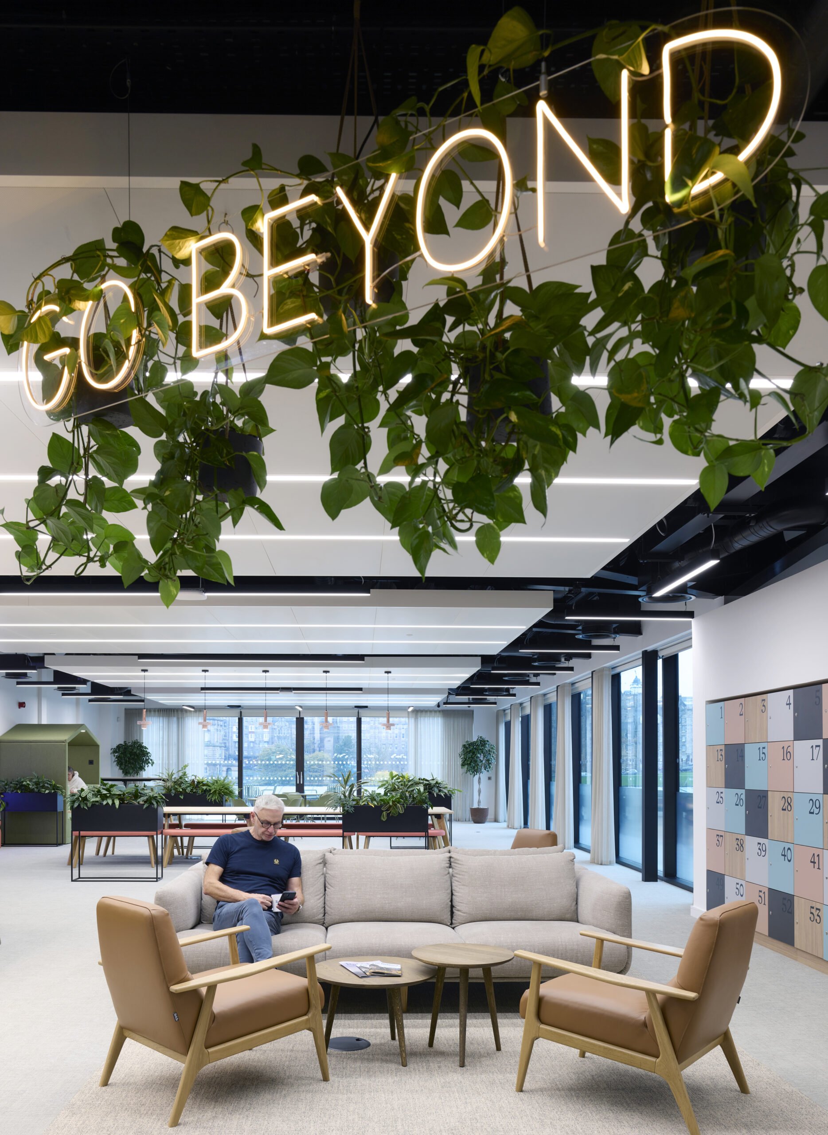
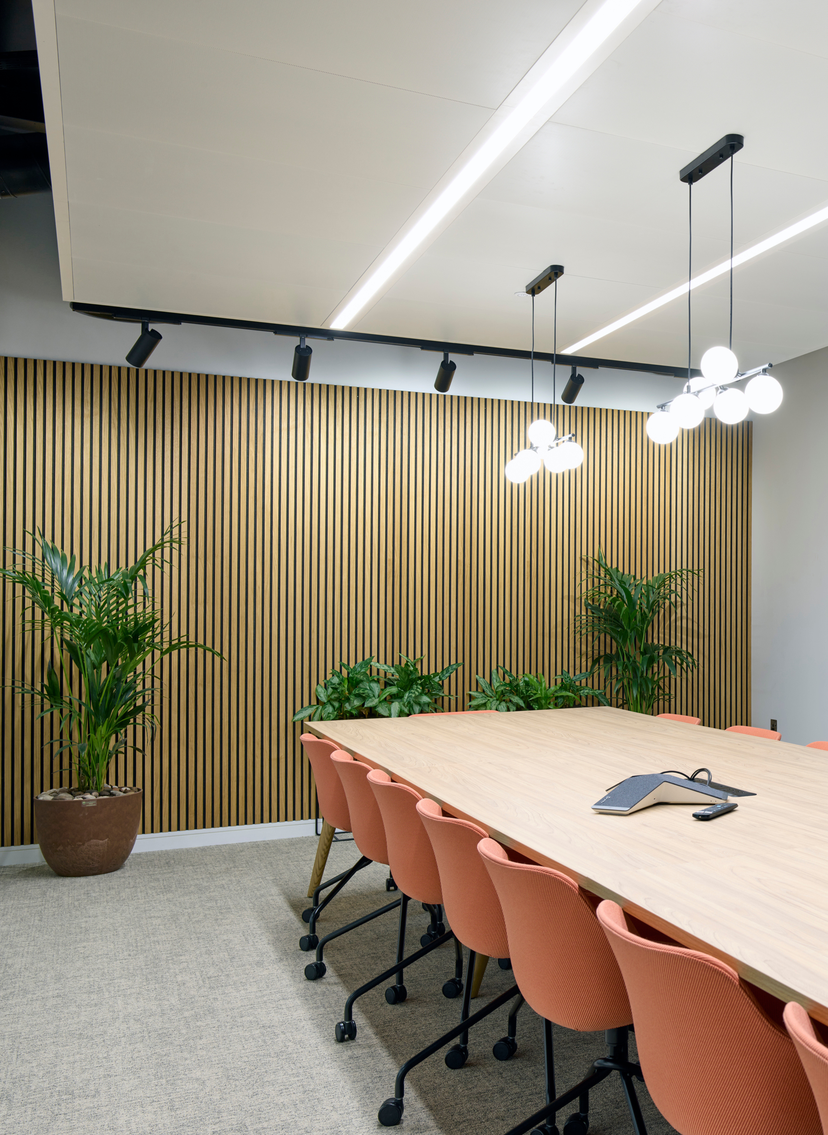
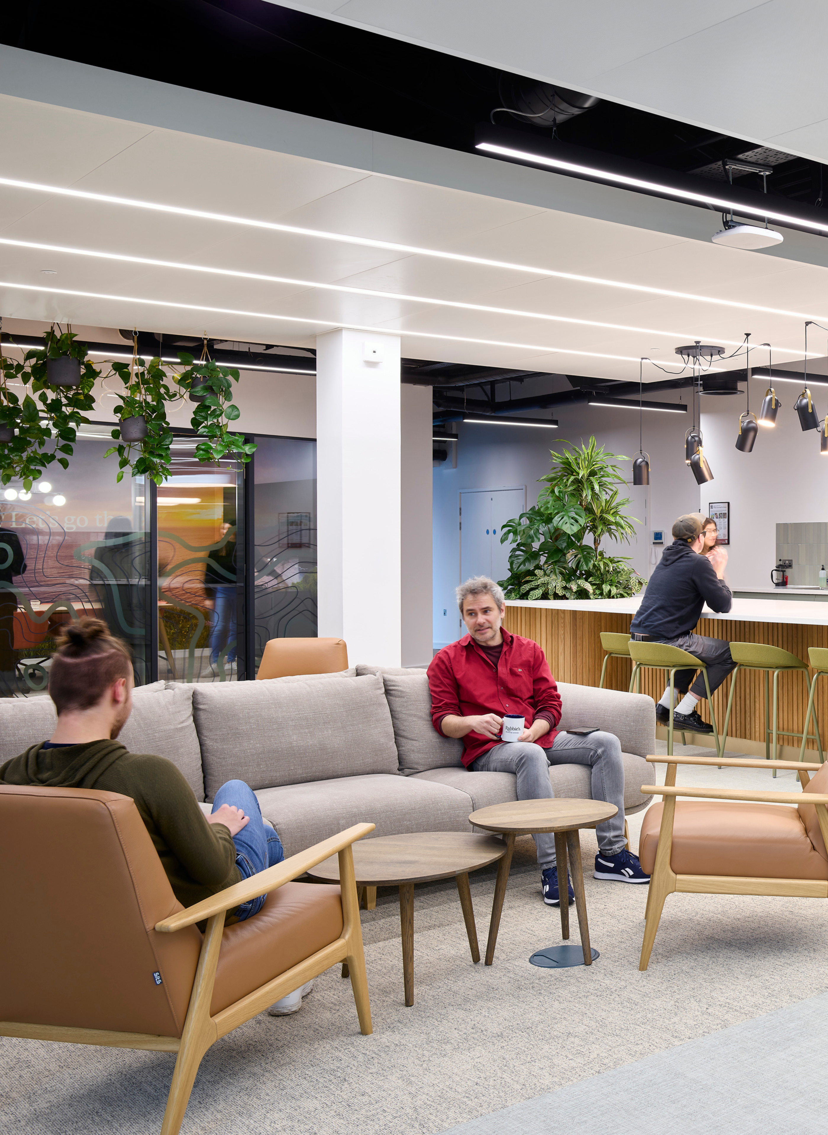
THE RESULTS:
The completed transformation delivered an award-winning workspace that exceeded Rabbie’s expectations, perfectly aligning with their brand values and operational needs.
Rabbie’s ethos of sustainability, storytelling and connection to nature was captured through thoughtful design choices and integrated branding. The integration of biophilic elements, open layouts and breakout spaces created a workplace employees are eager to return to, boosting productivity and engagement.
The project was recognised with the Gold Award in the “Interior Fit-Out” category at the FIS Awards 2024, with judges commending the quality of the space and the seamless project management. Employees now enjoy an office that blends functionality, collaboration, and creativity with the calming influence of nature.
Ready to transform your workplace?
If you’re looking to create an inspiring, functional and nature-driven workspace like Rabbie’s, we would love to help you bring your vision to life.
Get in touch with us today to discuss your next project and receive a free, tailored quote: 01324 861300 / mail@benholm.com
